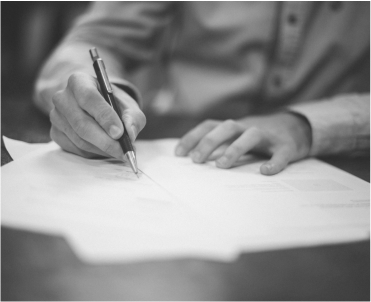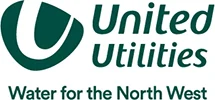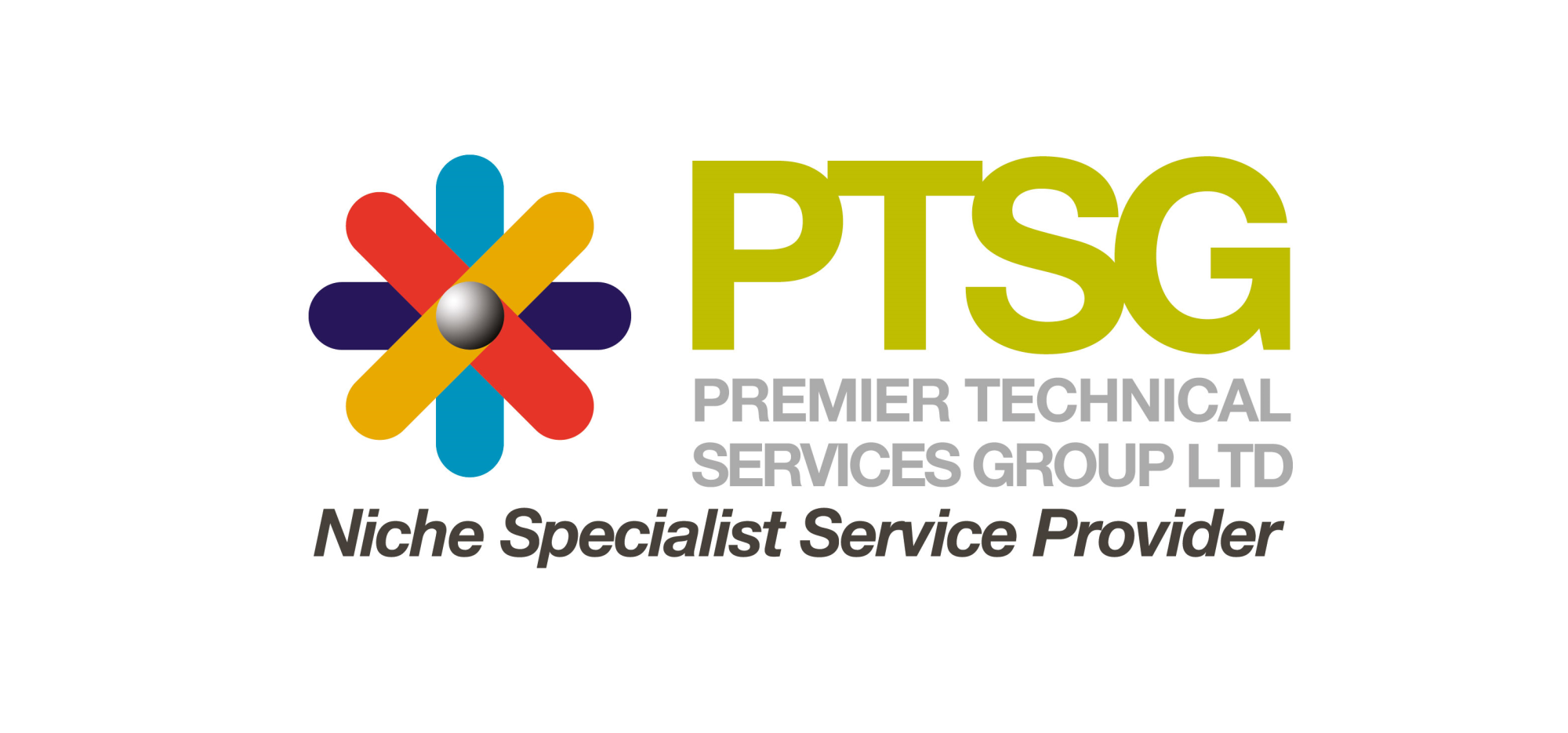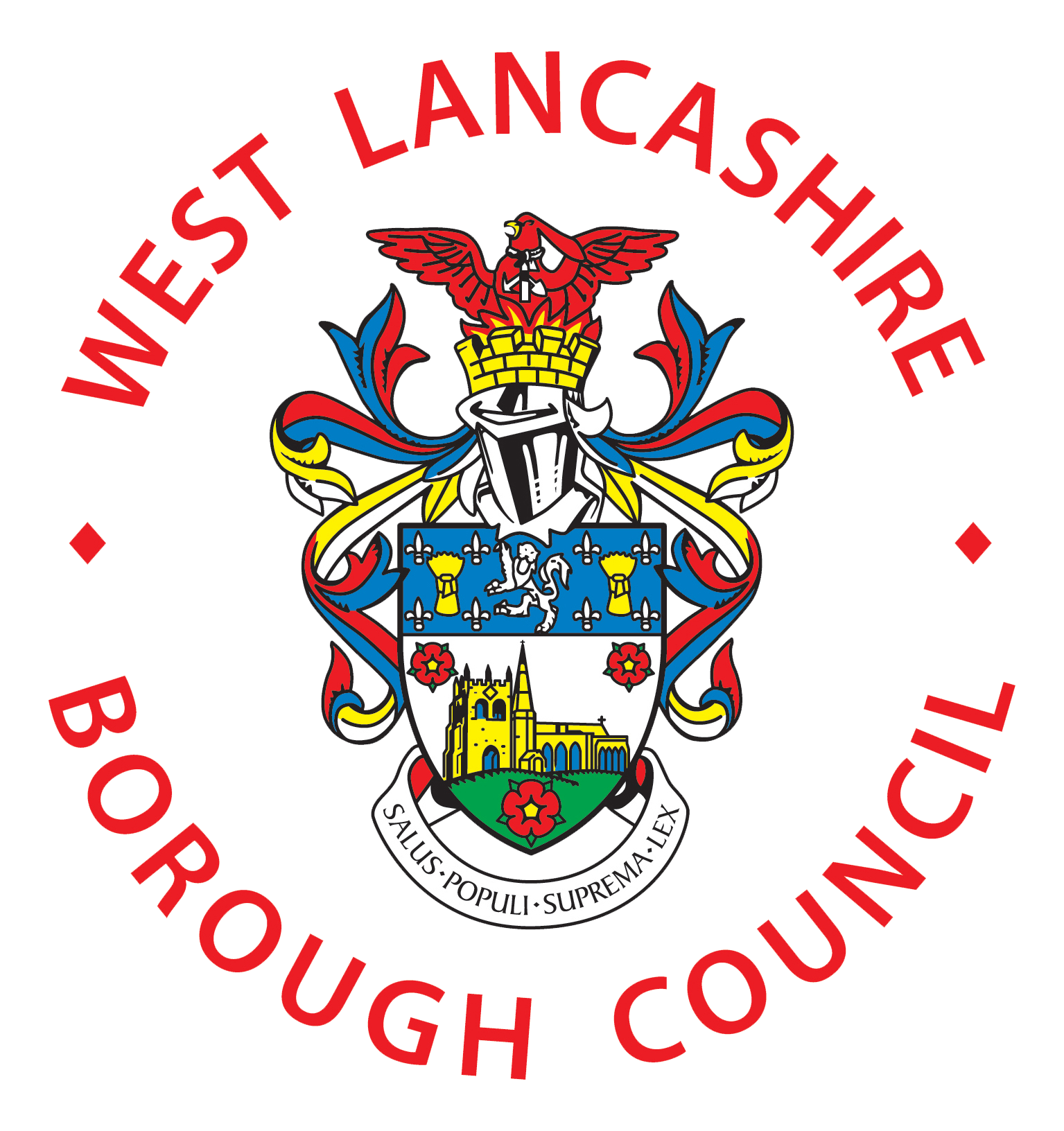Portal Frame Design
When it comes to the safe construction of smaller commercial and industrial buildings, many rely on portal frame design as a cost-effective method for transferring loads.
These rigid systems consist of two or more columns connected by a beam across the top, typically forming a rectangular or trapezoidal frame. This ‘portal’ distributes vertical and lateral loads safely to ensure the building is a stable structure.
Relatively easy to construct and capable of spanning larger distances without requiring interior columns, the versatility of portal frames makes them ideal for buildings like offices and warehouses – but they must be designed by qualified engineers like the RD Engineering team to ensure that they support the calculated loads.
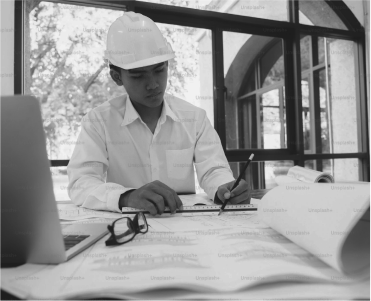

Portal Frame Design Services
Portal frames are a popular choice for buildings with large open floorplans, allowing the maximum use of space and easier customisation without interior columns – all while delivering a stable structural performance and resistance against external forces.
Single-span or multi-span, tapered or curved, truss or canopy, there are many different types of portal frame designs, which is why it is essential for a structural engineer to advise you on the most suitable design for your industrial, commercial, or even residential application.
Bringing portal frame design engineers on board will ensure that your building delivers stability and serviceability via the most cost-efficient methods.
Whether it’s a farm building or shed, industrial unit or workshop, warehouse or factory, or even a retail unit or sports and entertainment venue – all portal frame buildings must meet particular design and safety standards to be fit for purpose.
Adhering to building regulations is crucial to ensure the structural integrity of a portal frame building, with all structural components from the foundation design to the portal frame design itself requiring careful calculations and Building Control approval.
At RD Engineering, our qualified engineers and technical draftsmen can assist with load calculations and combinations, connection design, material selection, architectural integration, and more to achieve a compliant portal frame design that meets your needs.
Structural Engineering for Portal Frames
Should you need a steel portal frame design or any other portal frame engineering services, you can rely on us and our extensive expertise to fulfil your design requirements.
From experienced and communicative team members to advanced CAD software and bespoke service packages with competitive pricing, RD Engineering has what you need to create a long-standing portal frame building – whether it’s a new build or alteration.
Clients reach out to us for portal frame design from a variety of sectors, so don’t hesitate to get in touch to find out what our structural engineers and architects can do for you.
To set up a free portal frame design consultation, call our main office on 01257 445 010 or send an email to info@rd-engineering.co.uk. You can also fill out the contact form at the bottom of this page with your enquiry and we will respond as quickly as possible.

For your FREE quote with a member of the RD Engineering team please contact us Below:
Enquire Now & Contact The Team
If you are embarking on a domestic or commercial renovation that requires structural engineering or architectural design input, contact the professionals at RD engineering for your free quote.
Our Latest News
Find out what we have been up to by reading some of our news, blogs and events.
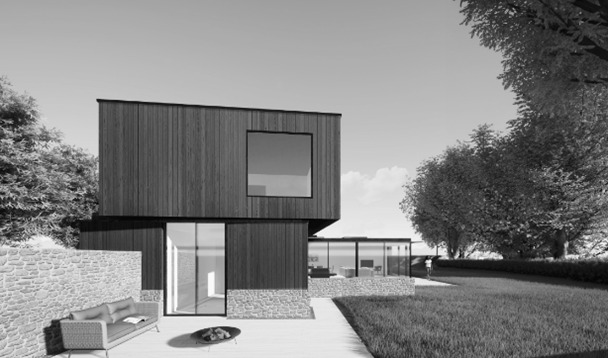
Why call us for a structural engineer survey in Manchester?
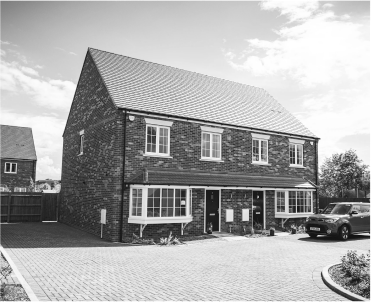
What’s the difference between a building survey and a structural survey?

5 common issues a structural survey can identify
