Bexton School
RD-Engineering Associates Ltd were appointed by Plan Architects to undertake the design of a new steel framed extension at a Primary School in Knutsford.
The new build design will provide a new area for the children as well as being used by the local community. The structure will also incorporate a sloping roof structure which will be 3.7m high at its lowest point and 7m tall at its highest point. As well as being a practical addition to the school, it will also be far more pleasing to the eye than the former portacabin it replaces.
RD Engineering provided detailed technical drawings and structural calculations enabling the architects and clients vision to come to life, optimising our structural design to minimise construction costs.
Close collaboration with the architects on the project via 3D modelling software ensured that all potential clashes/ site technical issues were identified during the design phase.
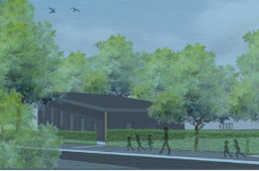

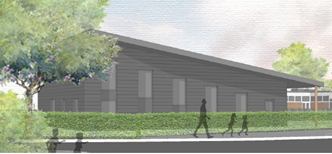
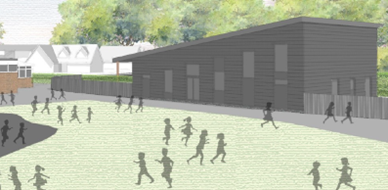
For your FREE quote with a member of the RD Engineering team please contact us Below:
Enquire Now & Contact The Team
If you are embarking on a domestic or commercial renovation that requires structural engineering or architectural design input, contact the professionals at RD engineering for your free quote.
Our Latest News
Find out what we have been up to by reading some of our news, blogs and events.
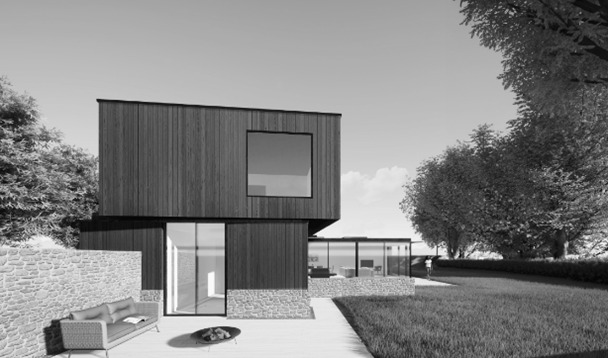
Why call us for a structural engineer survey in Manchester?
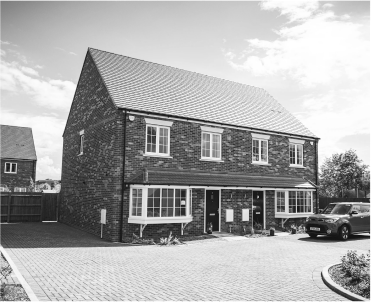
What’s the difference between a building survey and a structural survey?

5 common issues a structural survey can identify



